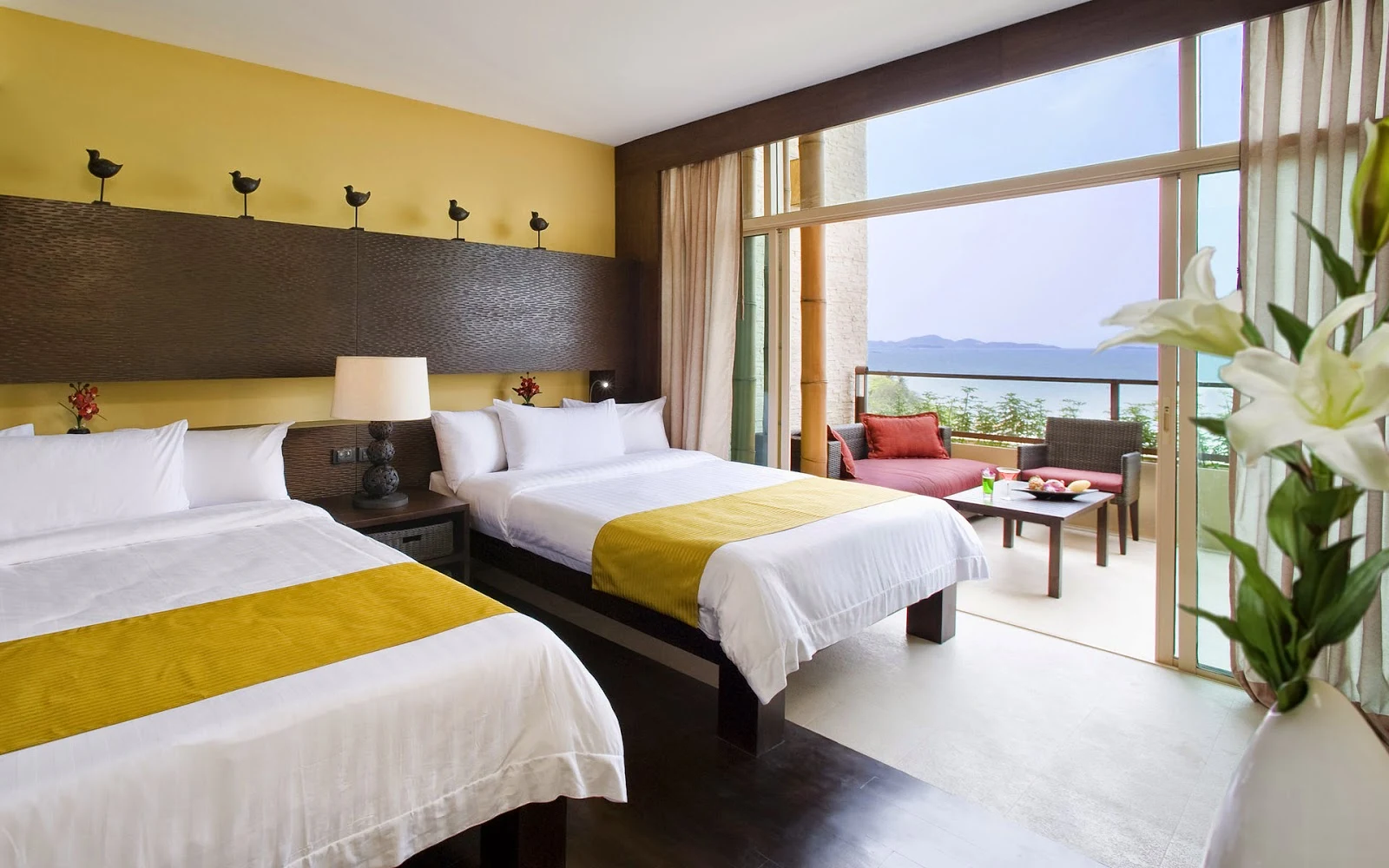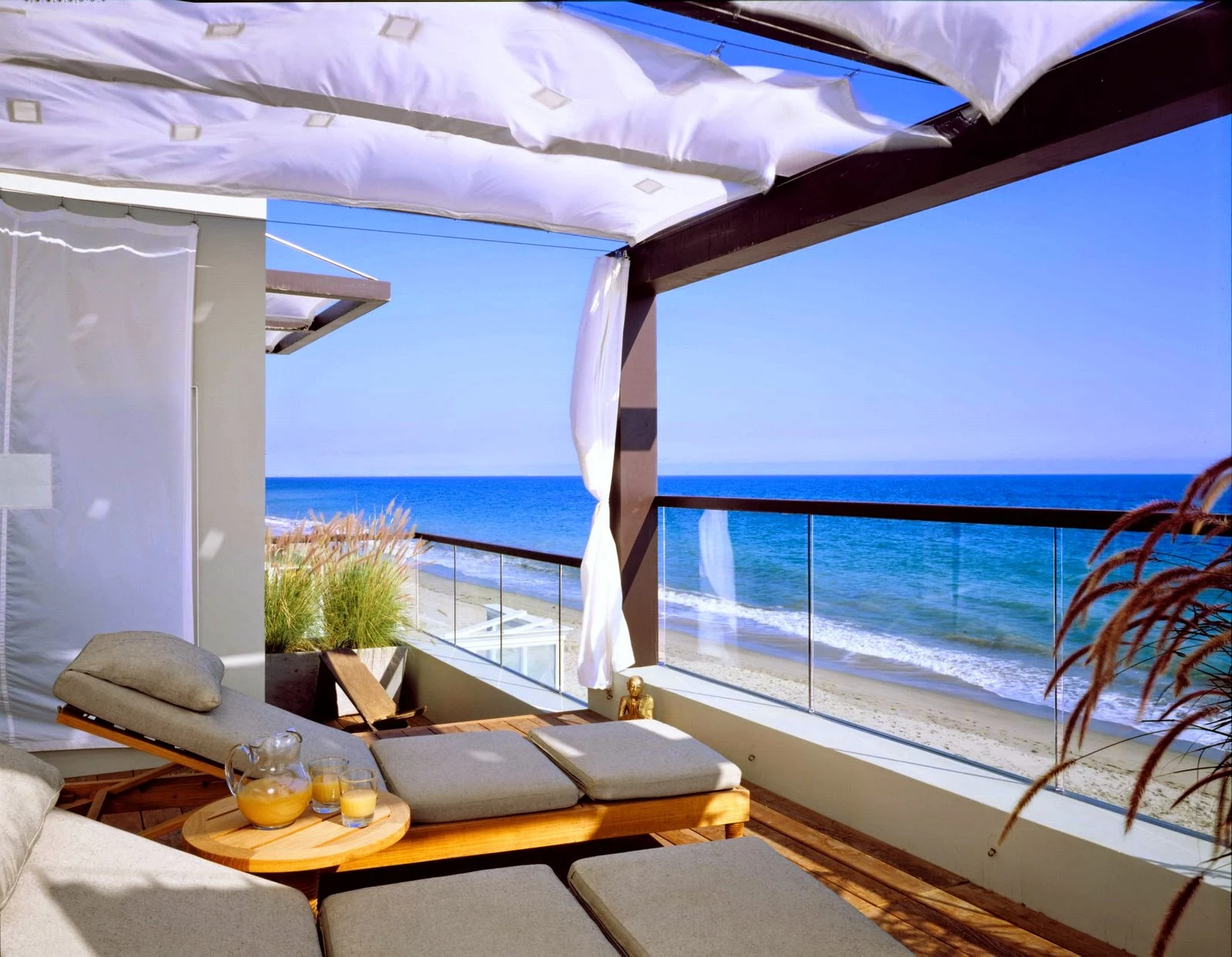Open space often appears as an architectural and
spatial concept of linking the living room, dining room, kitchen and other
facilities in a harmonious whole. It represents a response to pressures, which
appear daily and his visual component emphasizes a sense of freedom. Space
connecting can be achieved through horizontal or vertical floor linking.
Whole space, divided by functional group placement,
is experiencing larger and lighter and much more comfortable than smaller and
separate entities. Functional component is primarily related to the proper
arrangement of elements within a single group - the living room, kitchen,
dining room, working space and the proper relationship between the groups
themselves. Staying and performing some activity in one functional component
should not interfere with activities in other components.
By example this means
that the open space should be organized in a way that while a dining room is
located in the middle, the kitchen and the living room are placed left and
right of it. Such spatial relationship enables seamless communication between
groups - kitchen and dining room where usually all activities of preparing and
serving food are performed, while the activities in the living room are completely
independent event.
In case the living room as a group should be
extended because of the increased number of household members and guests, the
dining room ideally can be used for additional accommodation and increase the
number of seats. Their good mutual disposition will allow excellent visual
contact, communication and the possibility of joint watching of TV programs.
Functionality without aesthetics is nowadays not
acceptable any more. Open spaces, regardless of the functional division, should
be unique in providing atmosphere. Random colours, materials, fabrics and
styles should be adjusted, as they will in that way emphasize the dimensional
quality of open space. Too many colours and material types in open spaces will
reduce the visual experience, and that certainly is not the goal of open space
philosophy.
Experimenting with styles is also allowed, but with
careful selection of elements and details complementing each other. The safest
choice is to choose any style you like, but complemented with details such as
chandeliers, lamps and pictures in another, different style. If you want to
follow trends, select the minimalist geometric elements and add few retro
details and emphasize them.
Open space concept provides lots of opportunities
in the creative expression and the creation of effective spatial experience.
Selection of open space as a spatial concept of the future house or apartment
is ideal because it offers the possibility of fulfilling all desires,
highlighting the personality of the space and creating an environment that will
satisfy all functional and aesthetic criteria.
Beach
House Design - Tips to Recreate the Seaside Atmosphere in Your Own Home
You might want the simple and low-maintenance
qualities of a rustic shack. The flooring is one element you should focus on if
you want a true beach house design. Most coastal homes use timber for their
floors. This is mainly because of the sand and moisture from the sea breeze or
even sea spray that constantly goes into the house every day.
Of course, you need to choose well the colours of
your house paint. You don't have to stick to white. But if you want other colours,
it would be great if you stick to the hues in a beach scene like blue, green
and coral. Lighter shades of earth tones would be ideal for combination.
A contemporary beach home looks best with large
window panels to balance the sturdy concrete and/or wood structure. For windows
of other beach house design variations, wood and simplicity should be kept in
mind. If you need to add any accessories to it, limit yourself to bamboo or
wooden blinds or curtains made of the simplest, lightest fabric.
Lastly, for furniture and accessories, avoid those
with metal even if you have a modern style. Stick to wood and wicker chair,
tables, beds, cabinets, and others. You can add rugs but stick to the beach colour
scheme.
If you want more ideas for your beach house design,
you can explore photos of the world's best beaches on the Internet.
















0 comments:
Post a Comment