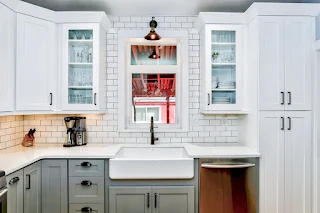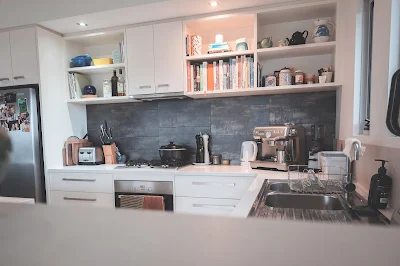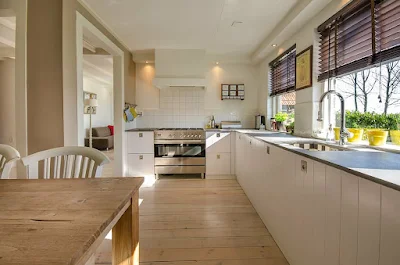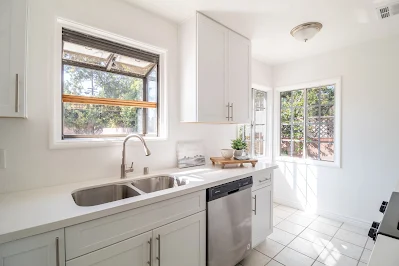A small kitchen can often feel cramped and limited, but with the right design approach, you can make it appear more spacious and functional. Whether you're dealing with a tiny apartment kitchen or a compact space in your home, here are some clever design tips to create the illusion of a larger kitchen:
1. Choose Light Colors:
Opt for light and neutral colors for your kitchen's color palette. Shades of white, soft pastels, or light grays can make your kitchen feel brighter and more open. Light colors reflect light, creating a sense of airiness.
2. Open Shelving:
Consider using open shelving instead of closed cabinets. Open shelves give the impression of more space and allow you to display your dishes and kitchenware, adding a decorative element to your kitchen.
3. Mirrors and Glass Elements:
Mirrors can work wonders in a small kitchen. Install a mirror on one wall or backsplash to reflect light and create a sense of depth. Additionally, glass cabinet doors or a glass backsplash can contribute to the illusion of space.
4. Minimalistic Design:
Keep the design simple and minimalistic. Avoid cluttering the kitchen with too many decorative items or appliances on the countertops. Streamlined and clutter-free surfaces can make the kitchen feel more open.
5. Utilize Vertical Space:
Make the most of your kitchen's vertical space by adding tall cabinets that reach the ceiling. This not only provides additional storage but also draws the eye upward, creating the perception of a taller and more spacious kitchen.
6. Multi-Functional Furniture:
If space is at a premium, invest in multi-functional furniture. Look for kitchen islands with built-in storage or foldable tables that can be stowed away when not in use. These pieces can help maximize space and provide flexibility.
7. Proper Lighting:
Adequate lighting is crucial in a small kitchen. Install under-cabinet lighting to illuminate workspaces, and use pendant lights or recessed lighting to evenly distribute light throughout the room. Well-lit spaces tend to feel more open and inviting.
8. Reflective Surfaces:
Choose materials that have reflective qualities, such as glossy tiles, polished countertops, or stainless steel appliances. These surfaces bounce light around the room and create the illusion of a larger space.
9. Optimize Storage:
Invest in clever storage solutions like pull-out pantry shelves, drawer dividers, and corner cabinets with rotating shelves. Organized storage helps maintain a clutter-free environment.
10. Remove Upper Cabinets:
In some cases, you may consider removing upper cabinets altogether. This open concept can visually expand the space, although it does require efficient organization and storage solutions to compensate for the loss of cabinet space.
11. Keep It Tidy:
Regularly declutter your kitchen by removing items you no longer use. A clean and organized kitchen feels more spacious, even if the physical space remains the same.
By implementing these design tips, you can transform a small kitchen into a room that feels more open, inviting, and functional. Remember that effective planning, smart storage solutions, and a keen eye for design can go a long way in making the most of your limited kitchen space.

















0 comments:
Post a Comment